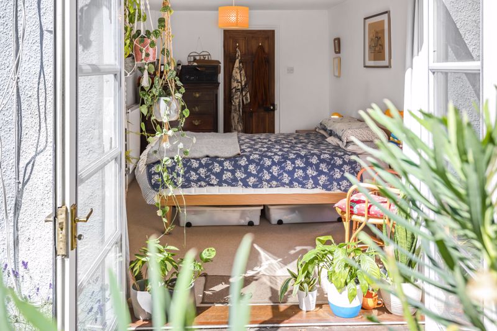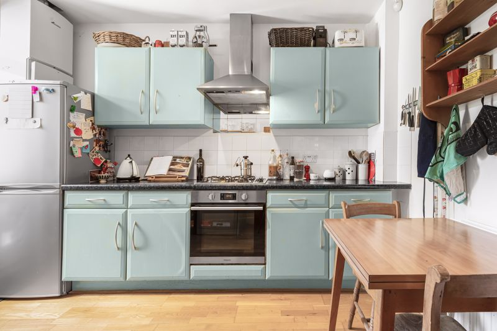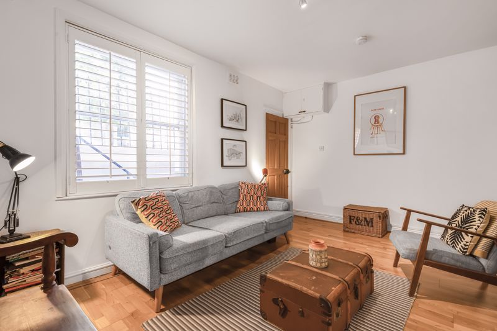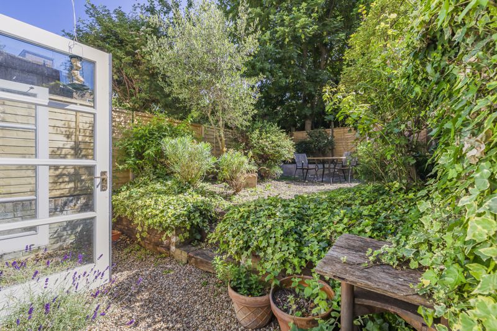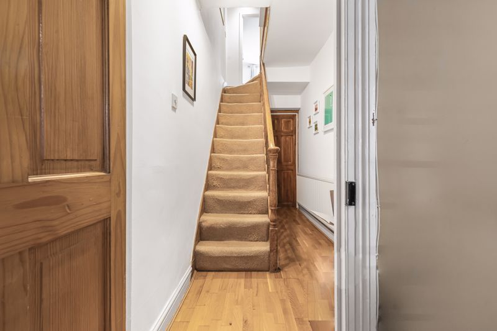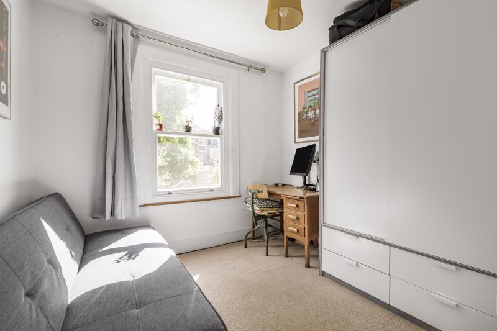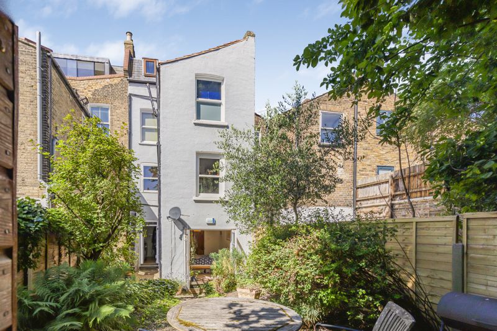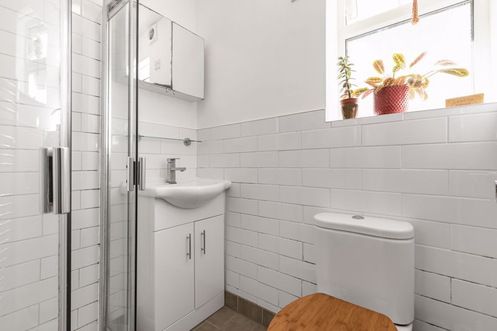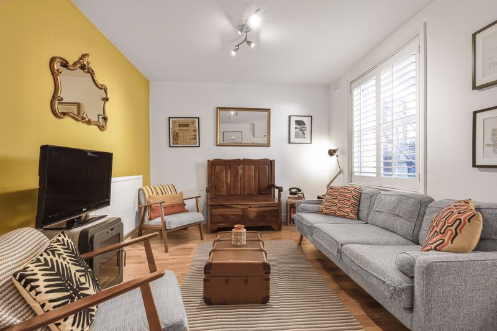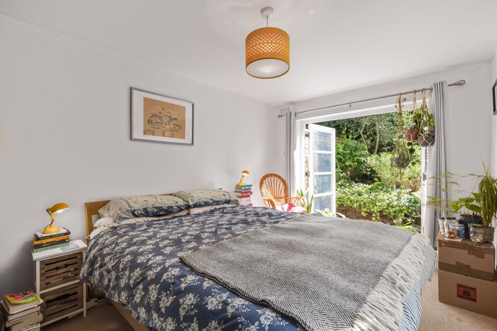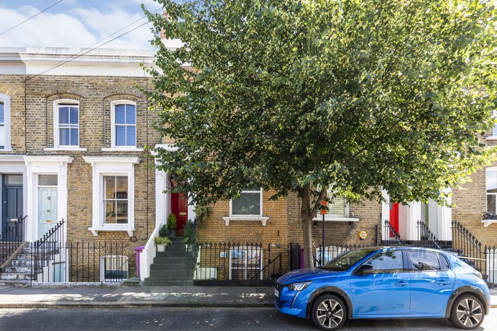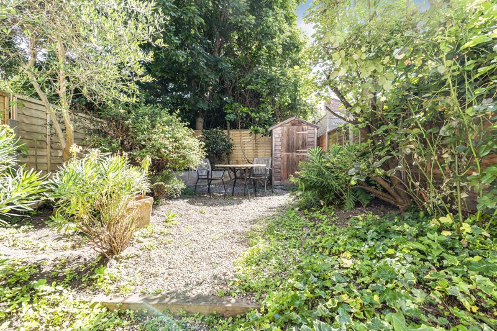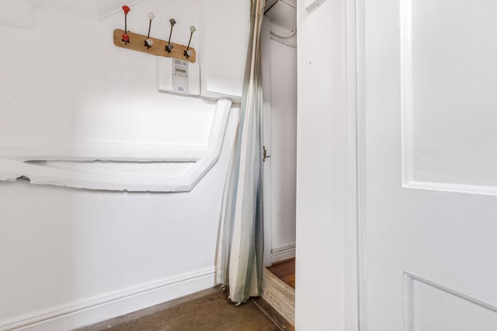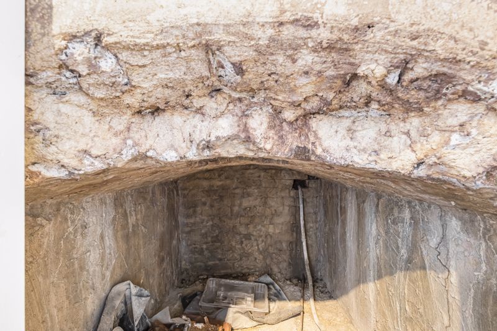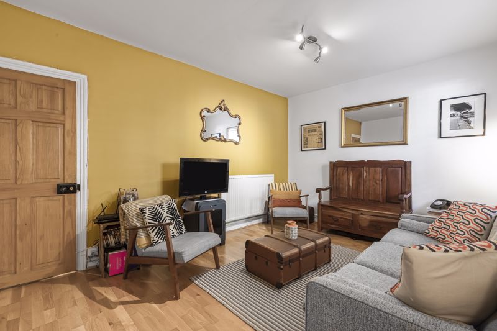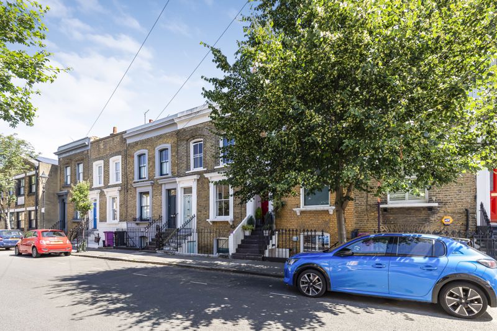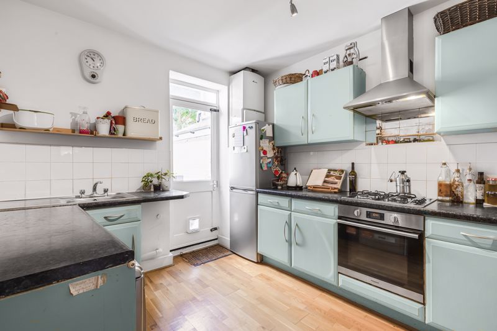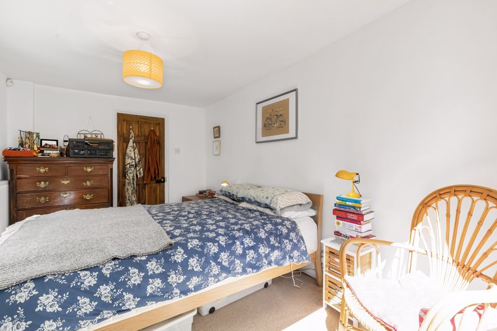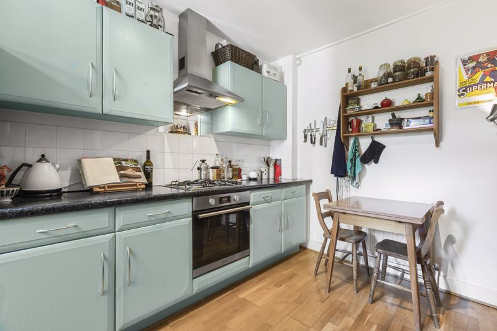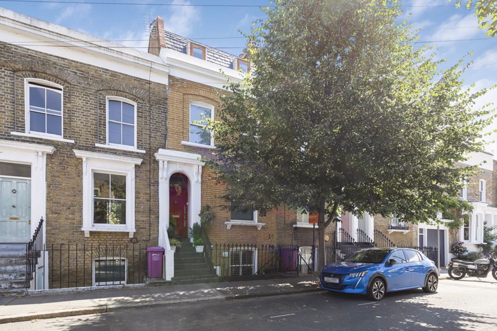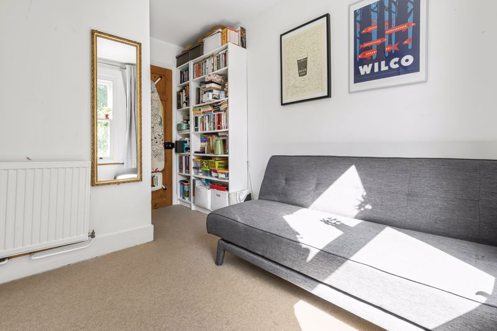Kenilworth Road London, Bow Offers in Excess of £650,000
Please enter your starting address in the form input below.
Please refresh the page if trying an alernate address.
- Landscaped private garden
- Desirable location
- Two story maisonette
- Master bedroom with French doors into the garden
- Separate kitchen and lounge
- Driffield Road Conservation area
- Close to Victoria Park & Victoria Park Village
- Private entrance, with lobby and old coal store
- Good sized lounge
- Kitchen diner with door into the garden
- Second double bedroom overlooking the garden
- A ten-minute walk to Mile End Tube station
- Excellent access to Canary Wharf via nearby direct bus routes
- Original staircase with storage cupboard
A charming lower and raised ground floor two-bedroom maisonette with a landscaped private garden, that forms part of a Victorian terrace in this popular tree lined street in Bow.
Kenilworth Road is a sought-after location and period conversions in the Driffield Road Conservation area are limited in number.
This property was originally converted in 1977 and retains some of its original period charm, with railings, a private entrance, tall ceilings and sash windows.
The accommodation of 644 square feet, 59.8 Square peters, is comfortable throughout with a good sized lounge, a separate kitchen diner with a door into the rear garden. The star of the show is the master bedroom with French doors that open out into the large landscaped private garden. The second double bedroom is upstairs, overlooking the garden, and, the shower room is also on this floor.
Accommodation
The property is in good decorative order throughout, predominantly painted in white. The front of the building has been renovated back to brick retaining all of its original character. The rear is rendered and painted.
The external stairs have been redecorated with the gas meter is in the space below. The private front door opens into a small entrance lobby with coat hanging, an alarm panel and a low door into an underground storage space / old coal store.
A door takes you into the lounge with a large sash window, engineered wood flooring and the electric consumer unit and meter and a box above the door.
Then the hallway with stairs featuring a storage cupboard below, has doors on this level opening to the kitchen and the master bedroom.
The kitchen diner has fitted cupboards on both sides of the room and a glazed door to the rear into the garden. The oven, hob and extractor are on one side of the room, along with a free-standing fridge freezer, the combi gas boiler is mounted on the outside wall above that. The sink and plumbing for the washing machine and dishwasher are opposite. This room is large enough for a folding dining table for everyday dining and entertaining.
When our vendor purchased this property, it had planning consent for the opening of the wall between the existing kitchen and living area and the installation of a steel frame, planning reference 07/33686/KS. This was in 2007, subject to the necessary consent this may be possible.
The master bedroom has a window to the side elevation and a large pair of French doors overlooking the garden, a most appealing room.
The original stairs take you up to a compact landing with some storage space. The second double bedroom has a new sash window to the rear, overlooking the rear garden.
The shower room has a window, is tiled, has a white suit with Shower, basin and WC.
The rear garden has been landscaped, it is on two levels with two steps up to the main area of the garden, at its largest it is 15 meters long and 5.2 meters wide. It has high fences on all 3 sides creating a private and remarkably tranquil space, with mature plants and shrubs. Although well established, its potential is ideal for those with green fingers. There is a garden shed.
Availability:
This property is let currently and sold with vacant possession and is chain free.
Viewings:
Viewings strictly by appointment via the sole agent Look Property.
Tenure: Leasehold: The Lease was extended on 1st February 2018 to a term of 200 years from 1st February at a ground rent of £180 pa. So, 184 years unexpired.
Unfortunately the solicitors who acted at the time failed to register the Lease.
The solicitors now instructed are arranging to obtain consent of the Lender and will then apply for registration of the Lease. Once an offer for the property has been received it will be possible to request expedition, after which the registration should be completed within ten working days.
Ground Rent: An annual ground rent of £180 PA. Fixed throughout the term of the lease.
Council Tax Band: Band C
EPC: Band D
Transport: It is a ten-minute walk to Mile End tube station, with links at Whitechapel to The Elizabeth Line. The number 8 bus stop is on Roman Road with its route to Shoreditch, Liverpool Street and Holborn.
The Roman Road and Bow Neighbourhood
This sought-after neighbourhood is a thriving, highly desirable and lively place to live, with good schools, beautiful green spaces and a well-known food and drink culture. The excellent transport links provide easy access to the City, Canary Wharf and beyond, making it an ideal location for professionals and families alike.
Kenilworth Road and the other Victorian streets of the Driffield Road Conservation area are not only an architectural delight, but they are very friendly and have a strong community feel, and the house is in the catchment area of the popular Chisenhale Primary School.
Despite the quietness of the immediate locality, the Roman Road and Bow in general, provide bustle and life with a plethora of independent cafes, bars and restaurants to choose from and a variety of convenience stores are at hand. From independent boutiques to well-known high street brands, there is something to suit all tastes and budgets.
The famous Roman Road Market offers an eclectic mix of vintage clothing, fresh produce, and artisanal goods, and there is a Sunday food market in Victoria Park, with Broadway and the Columbia Road Flower Markets, a 20-minute stroll along the picturesque Regents Canal.
Mile End tube station is just a short walk away from where the Central, District, and Hammersmith and City lines can be accessed, providing easy access to all parts of the city. Express coaches to Stanstead Airport leave from Mile End, and from Whitechapel, two stops west of Mile End, Heathrow Airport can be reached in 35 minutes via the Elizabeth Line. There are also excellent bus links, including the number 8, 277, 425 and 339 buses, making it easy to get around the local area in all directions and beyond.
Victoria Park, which is a 213-acre park that was opened in 1845 and is one of the oldest public parks in London. It features a large lake, numerous walking and cycling paths, playgrounds, cafes, and sports facilities. The park also hosts various events throughout the year, including music festivals,
food markets, and sporting events. It is considered one of the most popular and well-loved parks in London, providing a peaceful escape from the hustle and bustle of the city. The Olympic Park and London Stadium are a 20-minute walk away, and the Regents Canal, that flows beside Victoria Park, connects Limehouse Basin and the Thames to the South and Islington to the north.
It is no wonder that properties are in high demand in this special area, with its unique blend of old-world charm, modern-day convenience and beautiful green spaces.
Rooms
Photo Gallery
EPC

Floorplans (Click to Enlarge)
Bow E3 5RJ
Look Property Services Ltd

Look Property Services Limited | Company Number 02451225
Registered office address 10-12 Mulberry Green, Old Harlow, Essex, CM17 0ET
Properties for Sale by Region | Properties to Let by Region | Cookie Policy | Privacy Policy | Complaints Procedure
©
Look Property Services Limited. All rights reserved.
Powered by Expert Agent Estate Agent Software
Estate agent websites from Expert Agent


